Design Tips for Compact Bathroom Shower Spaces
Designing a small bathroom shower requires careful planning to maximize space while maintaining functionality and aesthetic appeal. Efficient layouts can transform a compact area into a comfortable and visually appealing shower space. Various configurations, such as corner showers, walk-in designs, and alcove setups, are popular choices for small bathrooms. Each layout offers unique advantages, allowing for customization based on available space and personal preferences.
Corner showers utilize two walls to create a compact and efficient shower area, freeing up space for other bathroom fixtures.
Walk-in showers with frameless glass panels provide an open, airy feel, making small bathrooms appear larger.
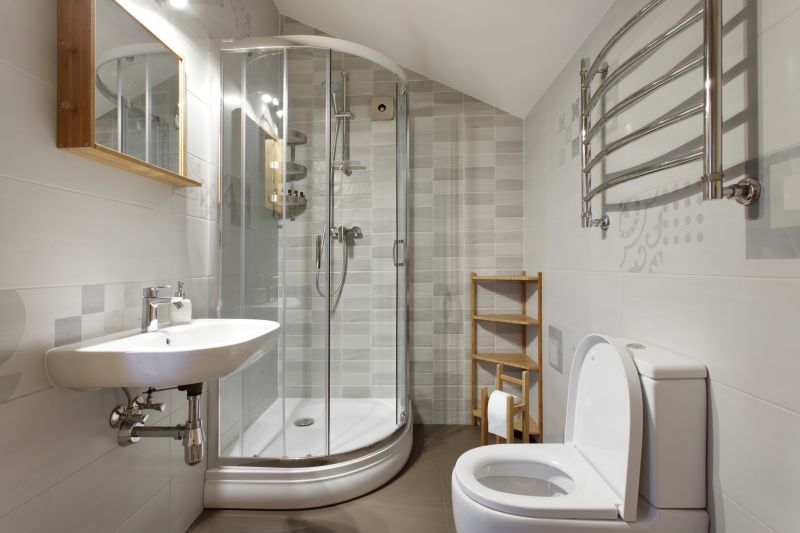
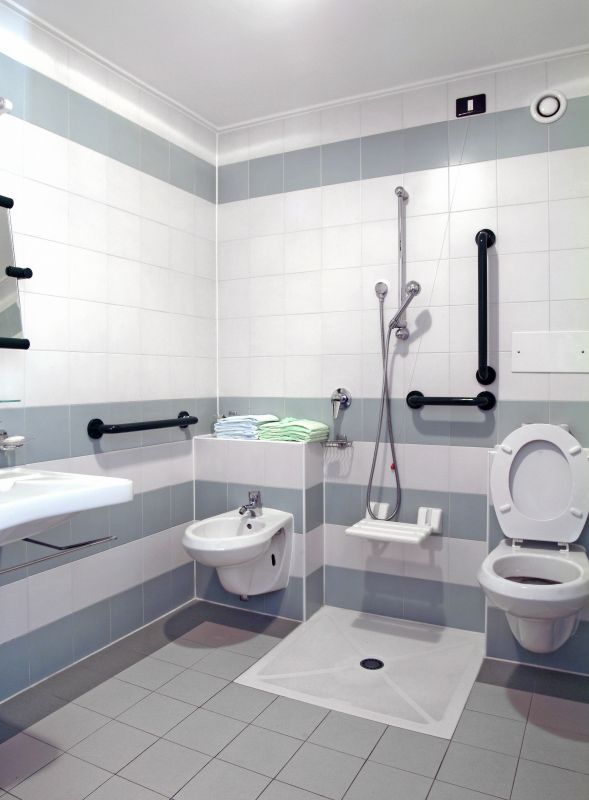
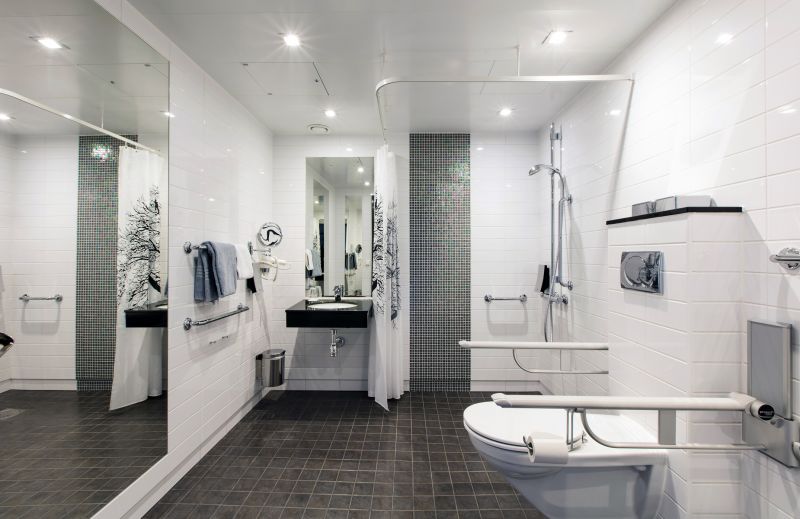
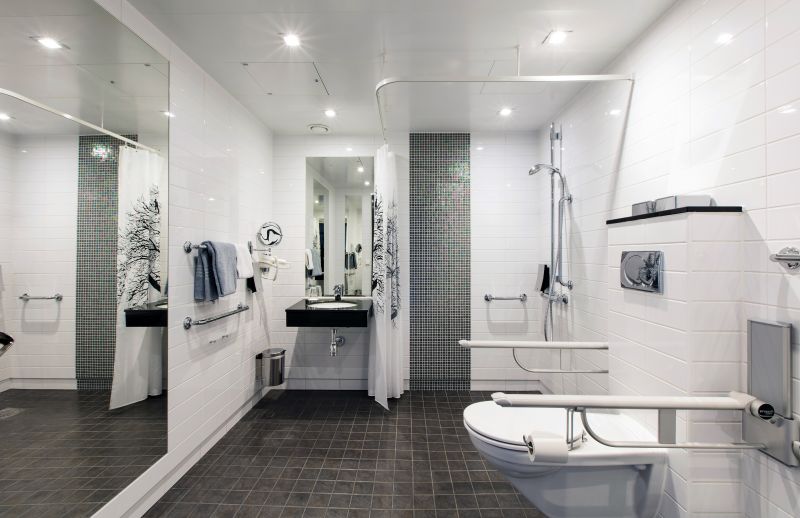
Sliding doors are ideal for limited space, eliminating the need for clearance to open outward.
Glass blocks add privacy and style while allowing light to pass through, enhancing the sense of space.
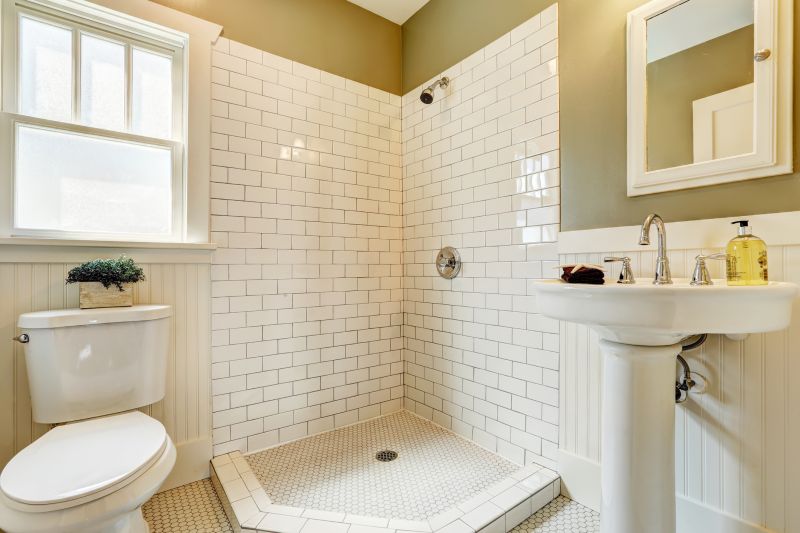
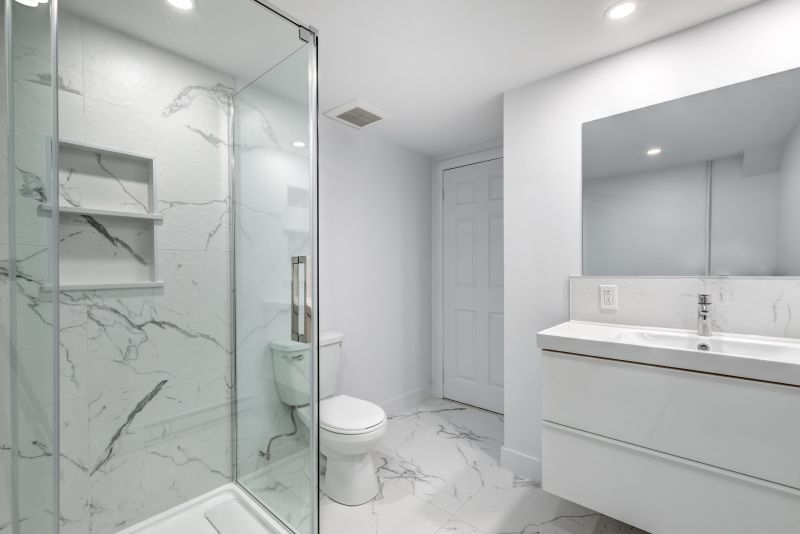
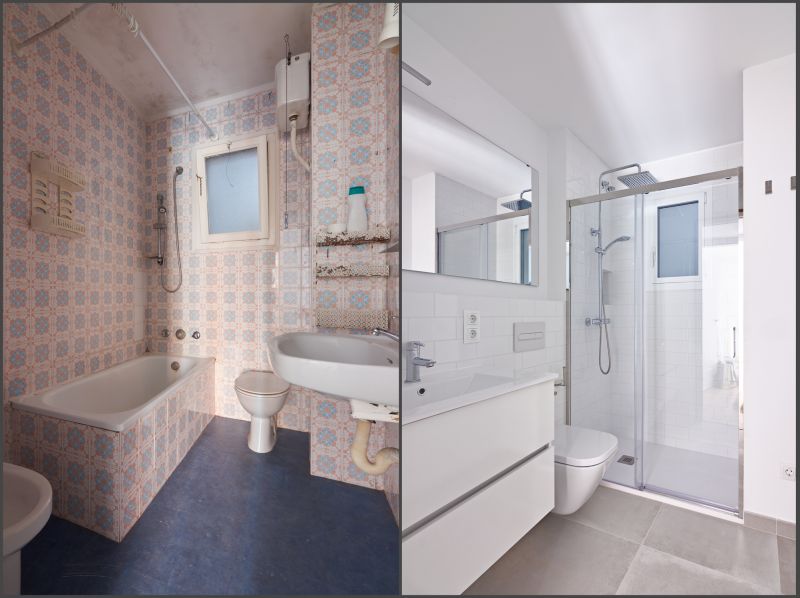
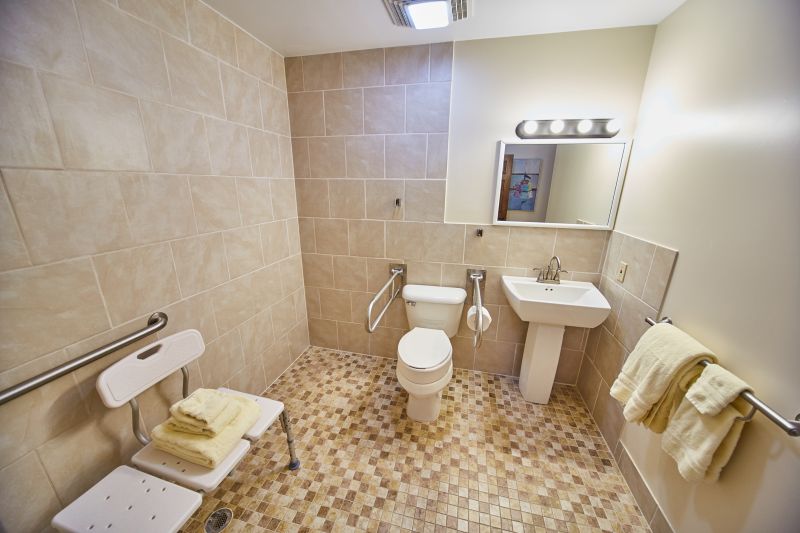
Lighting plays a significant role in small bathroom shower design. Incorporating recessed lighting or LED strips around the shower enclosure can brighten the space and create a welcoming atmosphere. Ventilation is equally important to prevent moisture buildup and maintain air quality. Properly designed exhaust fans ensure efficient moisture removal, preserving the integrity of the shower materials and preventing mold growth.
| Layout Type | Advantages |
|---|---|
| Corner Shower | Maximizes corner space, ideal for small bathrooms |
| Walk-In Shower | Creates an open feel, easy to access |
| L-Shaped Shower | Provides additional space for seating or storage |
| Recessed Shower | Built into the wall for a sleek look |
| Curbless Shower | Offers seamless transition and accessibility |
Effective small bathroom shower layouts balance space efficiency with style. Customization options allow for personal preferences, whether emphasizing openness or privacy. Combining smart storage solutions, appropriate fixtures, and thoughtful lighting enhances usability and visual appeal. The right layout can make a small bathroom feel more spacious and comfortable, providing a functional retreat within limited space.



